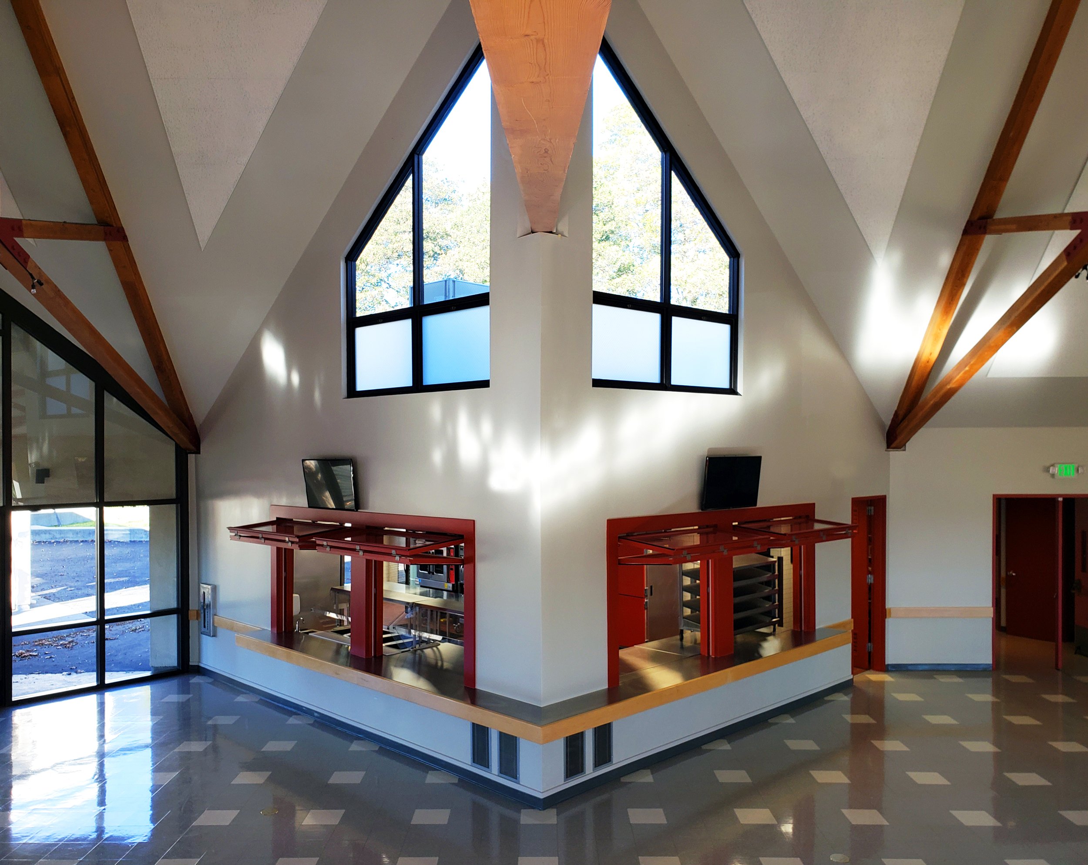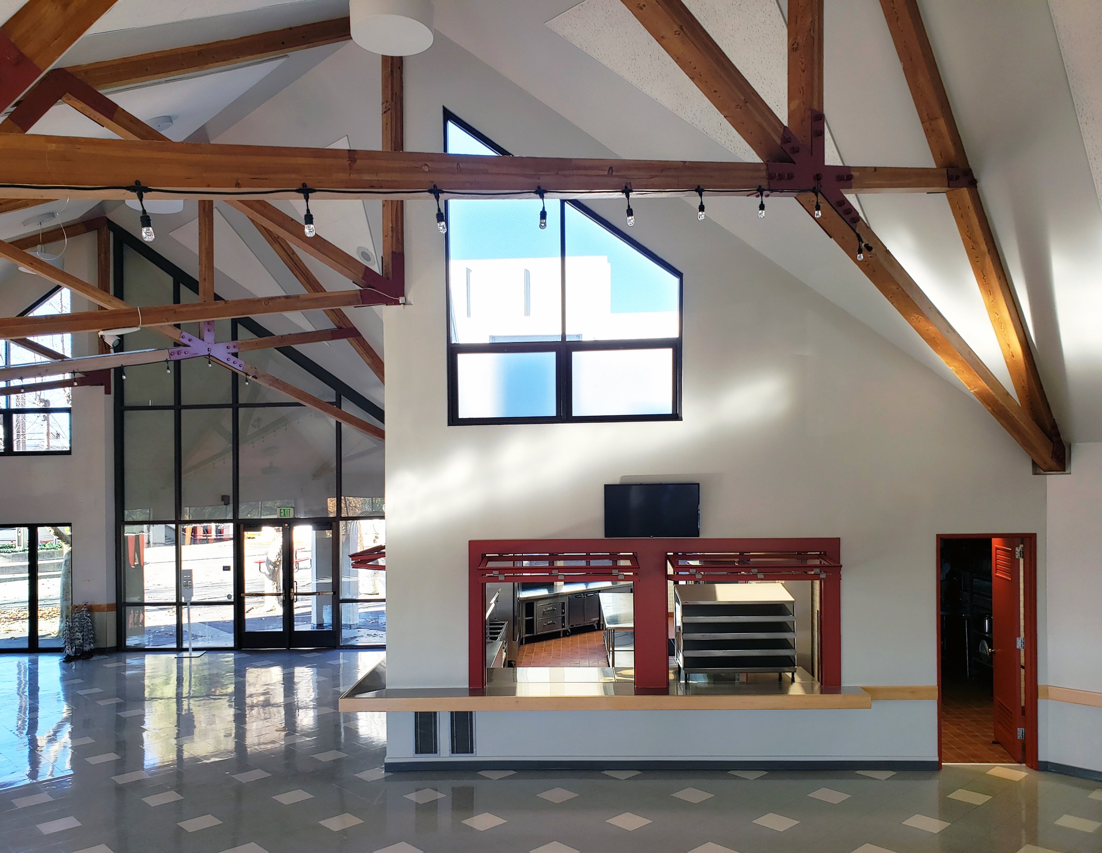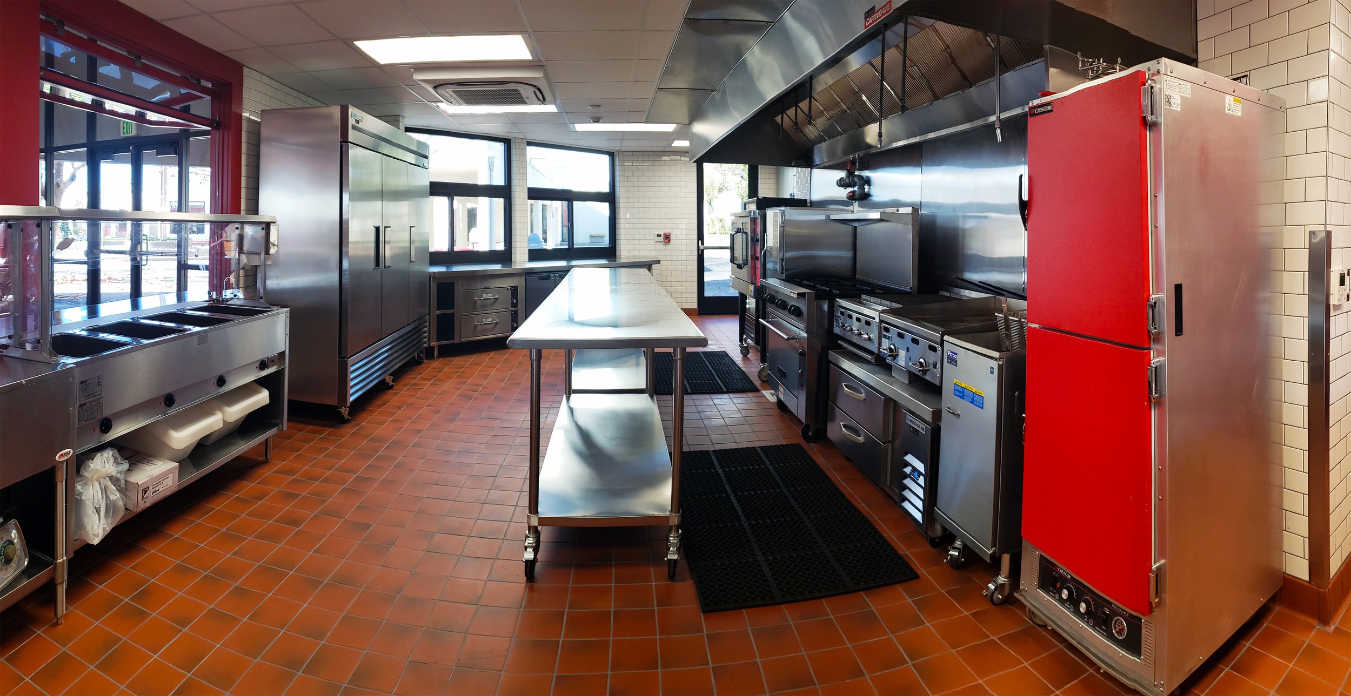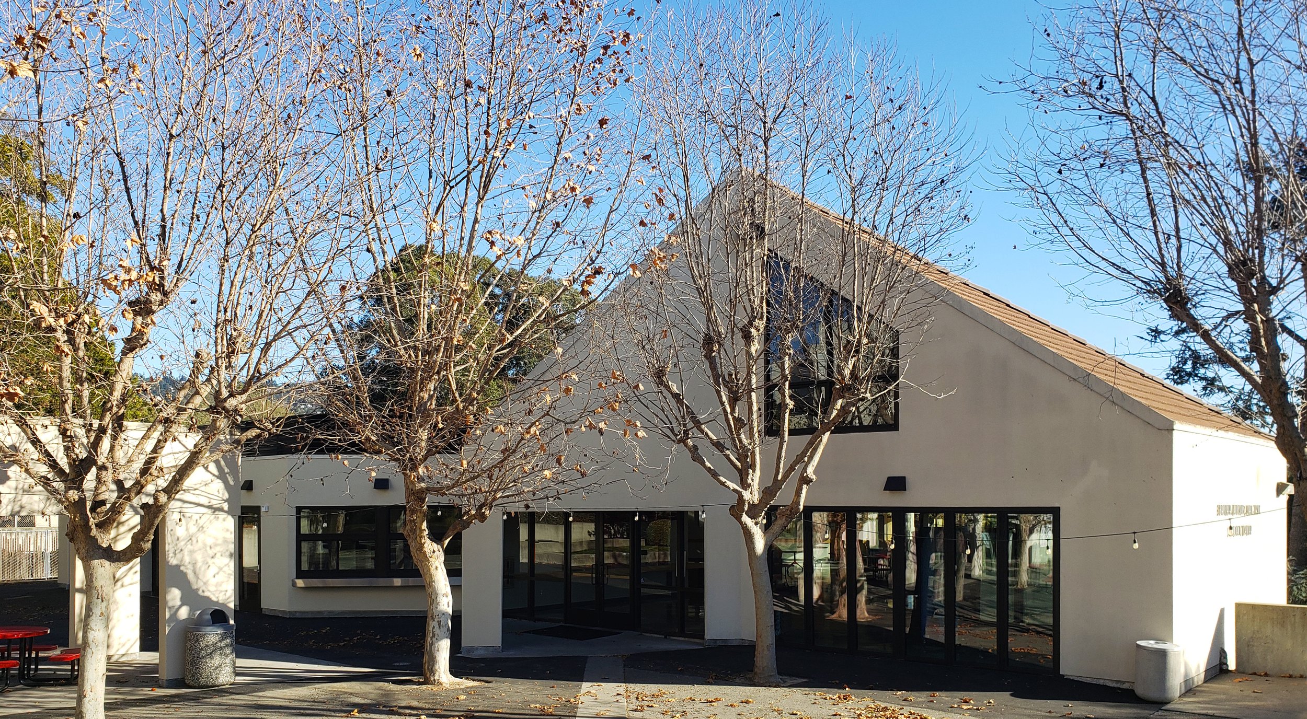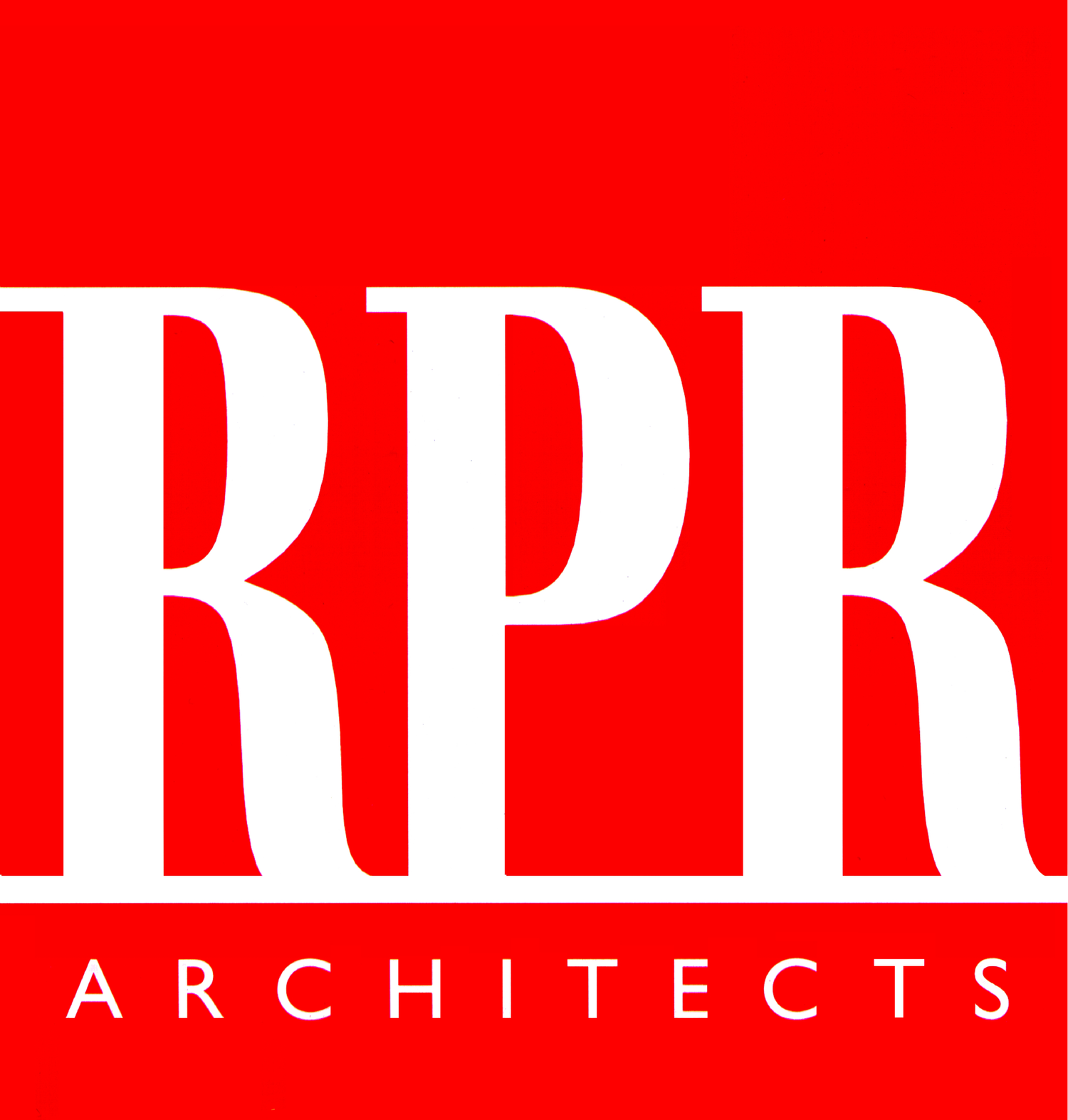STUDENT CENTER RENOVATION
Albany, CABuilt in 1976, the Shea Student Center at Saint Mary’s High School was in need of upgrades to it’s cafeteria, kitchen and restroom facilities. RPR Architects worked closely with the school president, facilities director and food service vendor to provide a new state-of-the-art commercial kitchen to serve breakfast, lunch, snacks and catering for over 600 students daily. The project also included expanded dish / food prep and storage areas, an building addition to accommodate new accessible restrooms, improved concessions service to the exterior and a new Nanawall door system to open the cafeteria to courtyard.
CLIENT: Saint Mary’s College High School
STATUS: Construction completed
